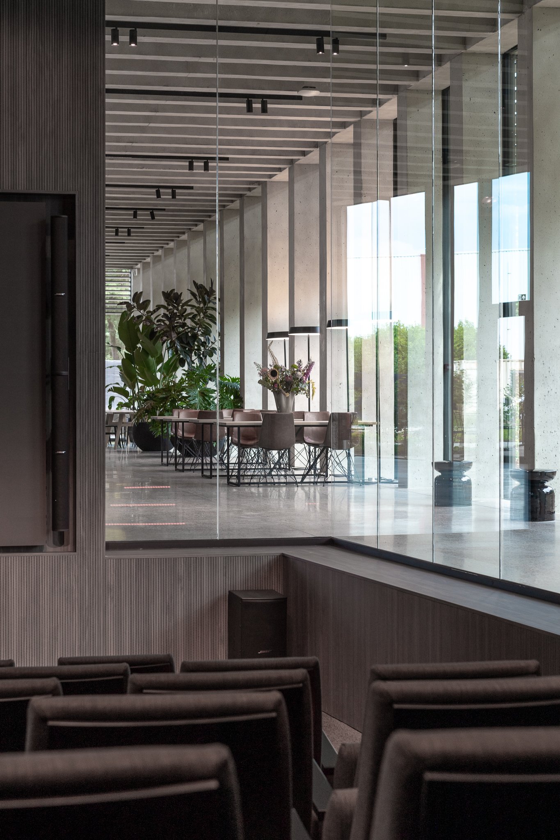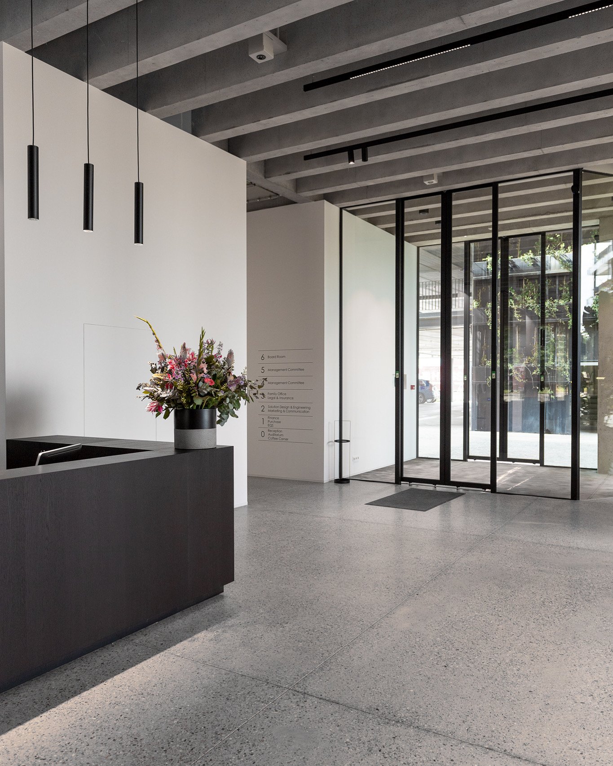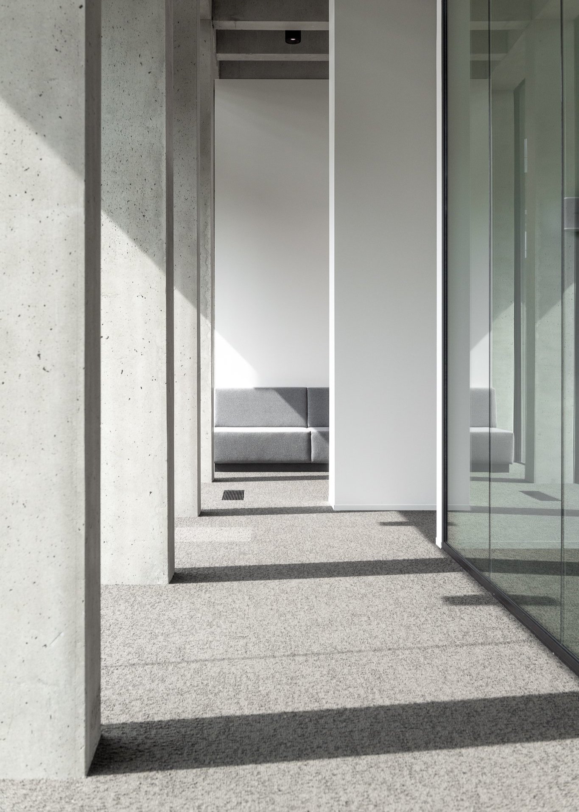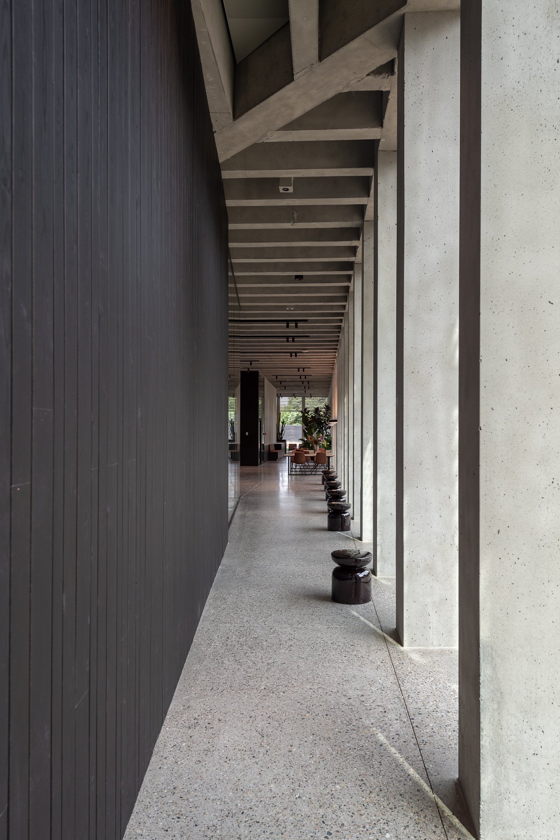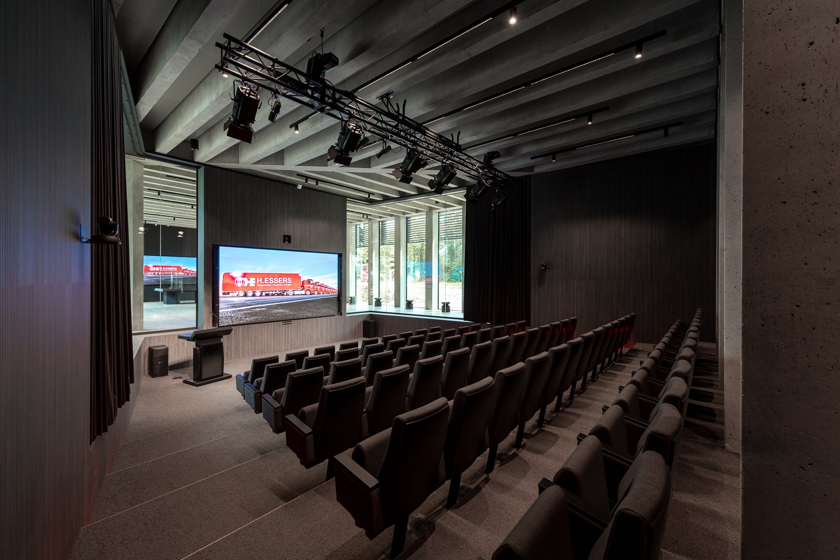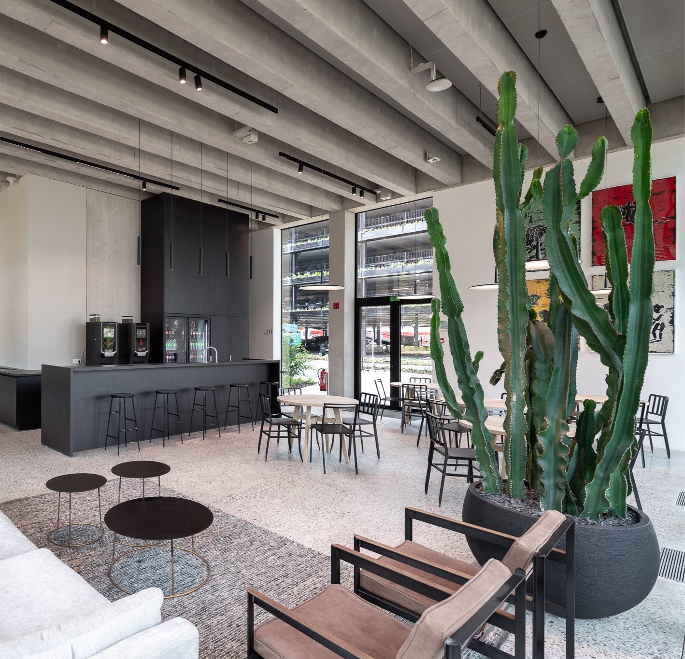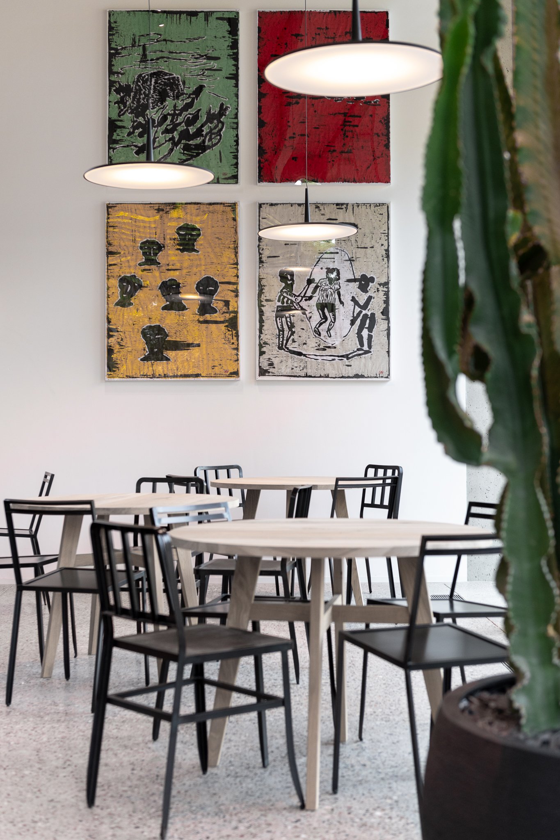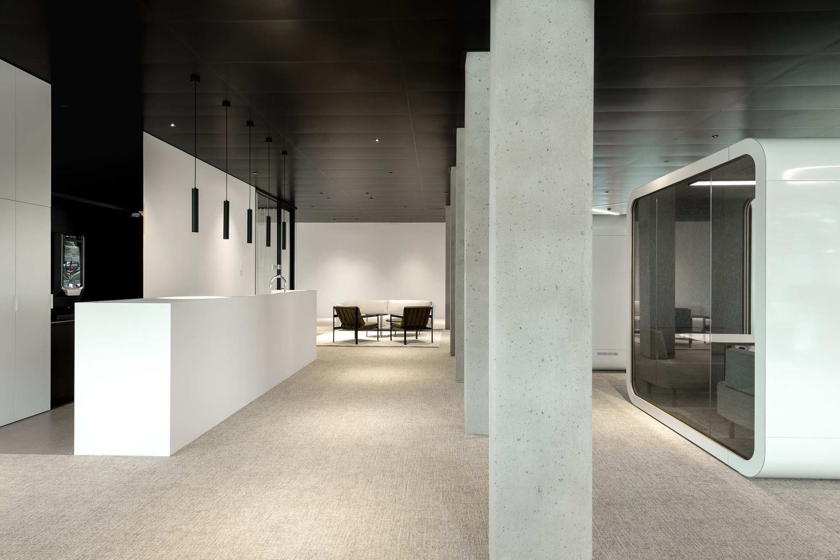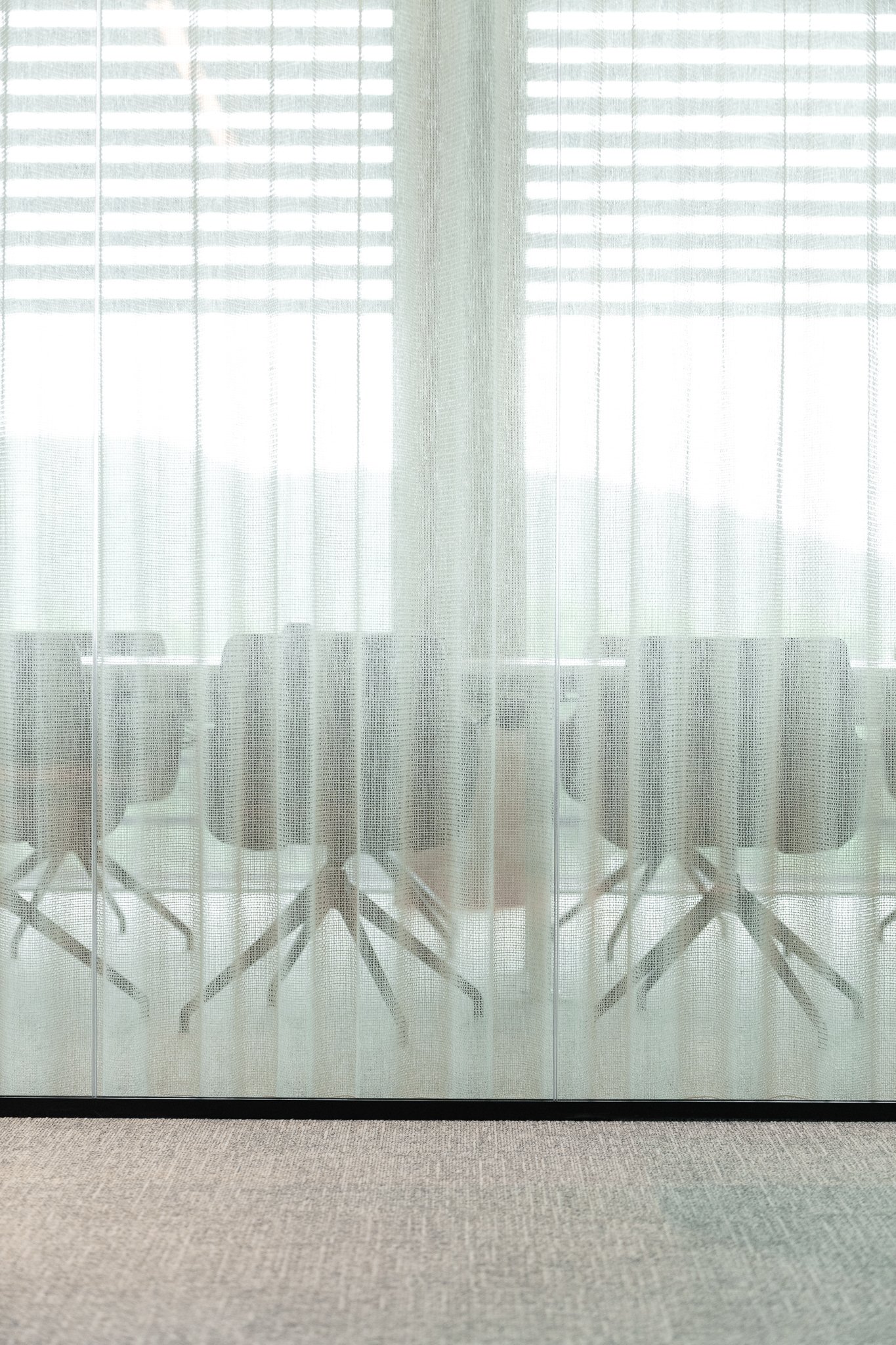Headquarters Essers - interior
Location: Genk, Belgium
Programme: Headquarters transport company Essers
Client: Essers nv
Status: Completed 2021
Realisation: ILB architecten
Designer: Elizabet Iglesias & Jana Ottenburgs
Landscape: Denis Dujardin
Structural Engineer: Mouton Structural Design
Technical Engineer: Raco Studiebureau
Also in the interior the industrial character is part of the DNA. This translates into an upright structure in sandblasted concrete, ceilings with concrete ribs and a honed concrete floor with visible granules. The open structure and layout of the building guarantee flexibility. Light generously enters the building everywhere. The red brand color of Essers is subtly woven into the building using art.
Maximum efforts were made to create a stimulating office environment adapted to a new way of working. Innovative techniques and high-performance ventilation, together with the beauty of the architecture and detailing, provide pleasant and healthy workplaces for around 185 employees. From the top floor one gets a beautiful panoramic view of the Limburg mining landscape.

